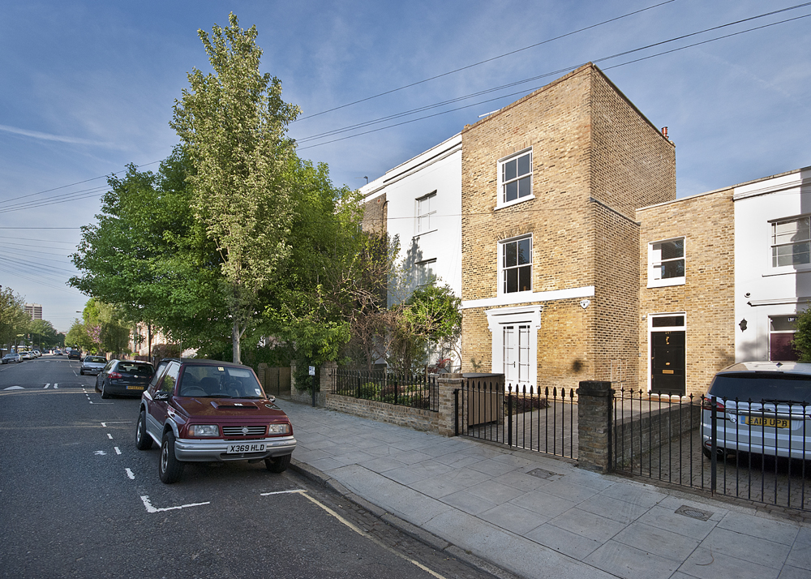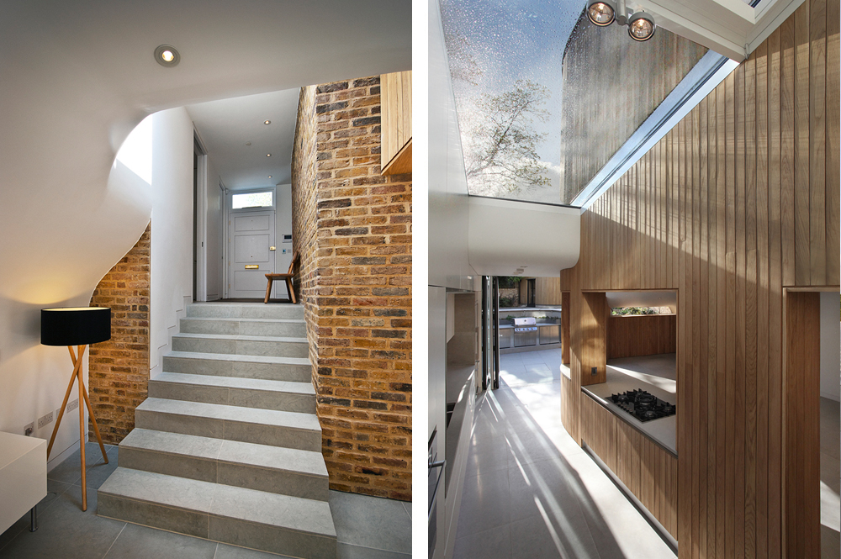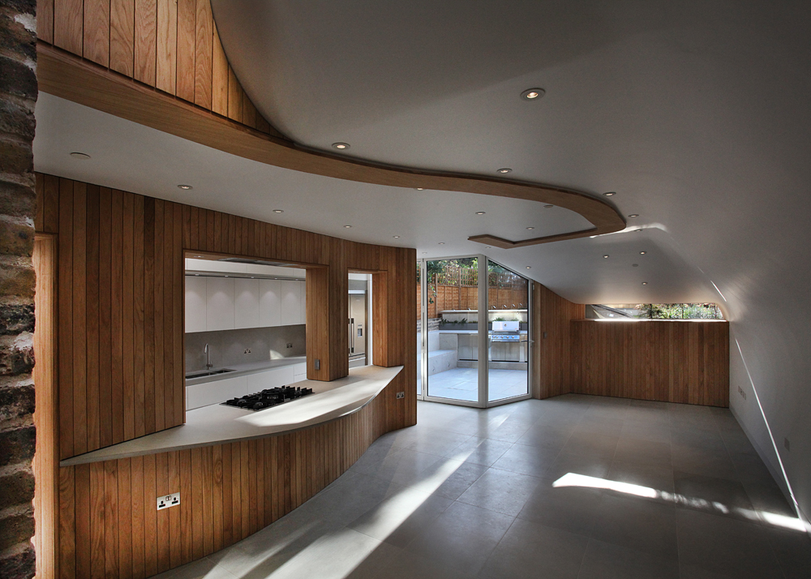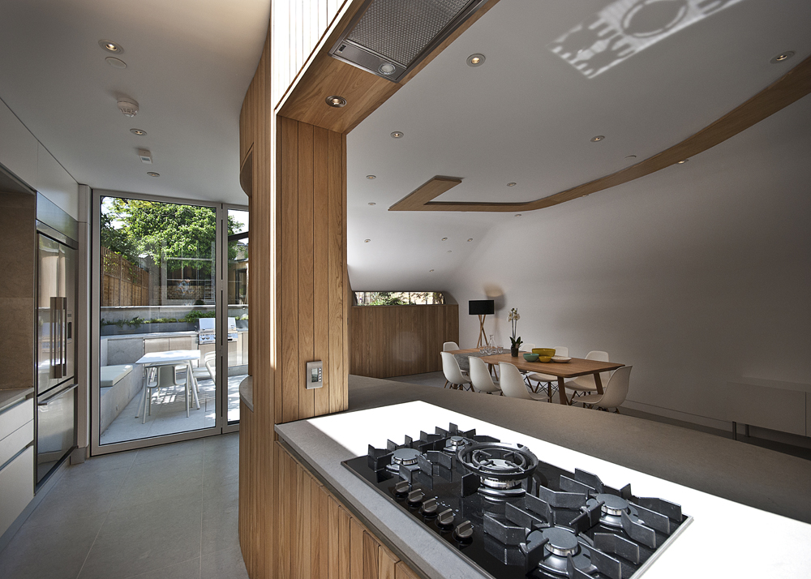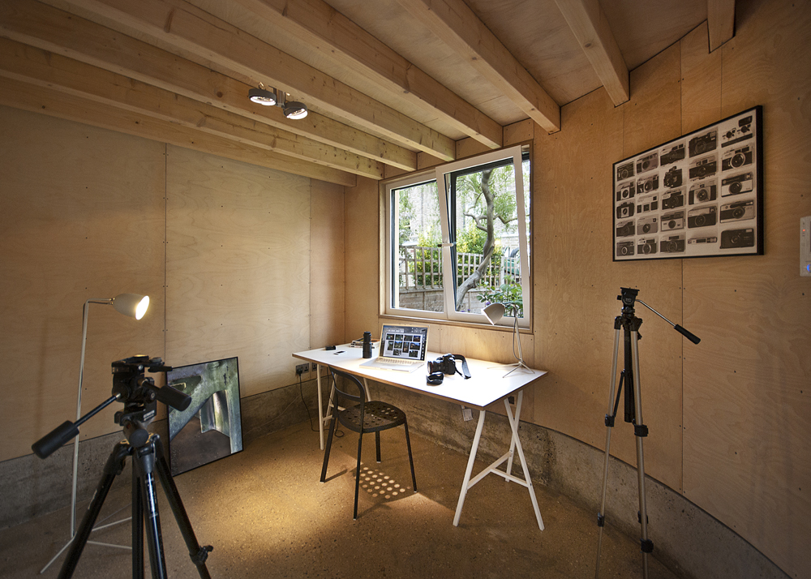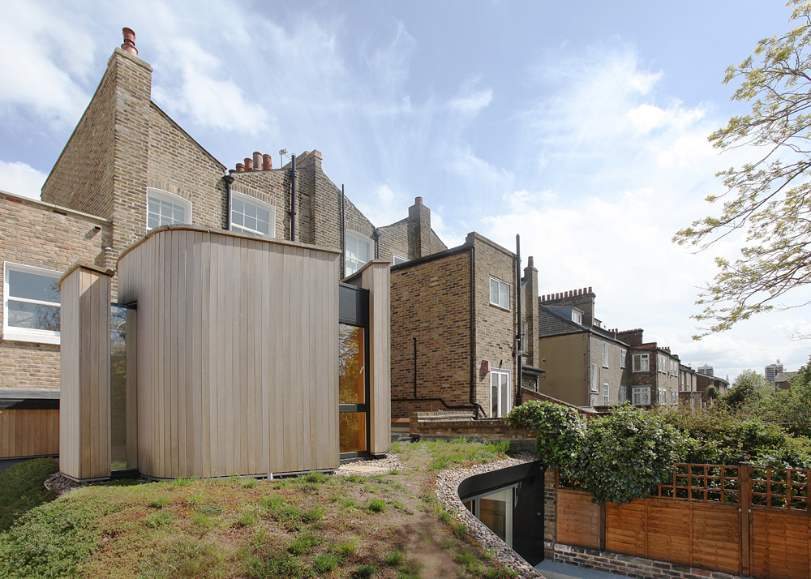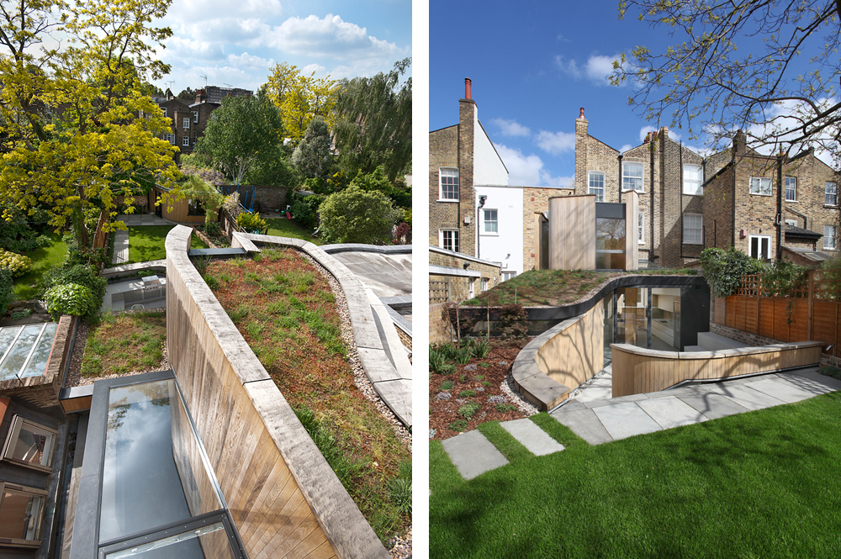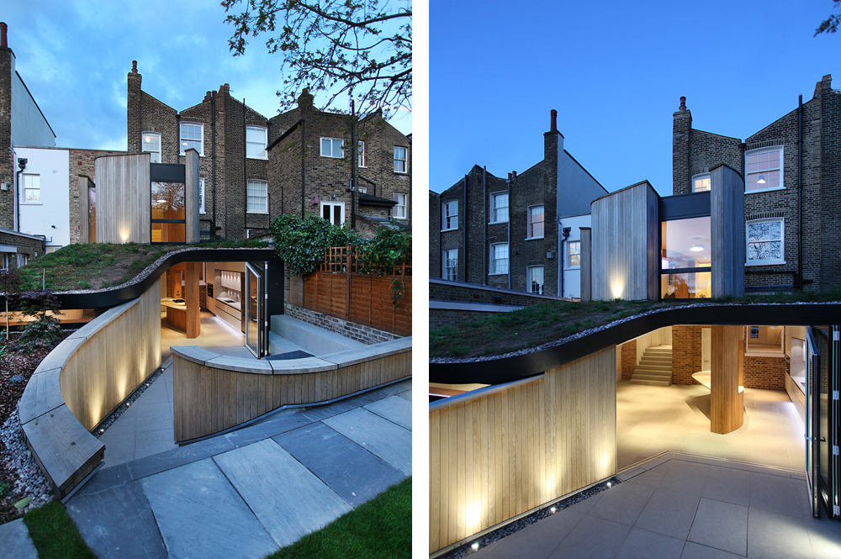DeBeauvoir House
Created for Scott Architects in 2013
We have done
One of the main features of DeBeauvoir House by Scott Architects is the rear facade seen from the garden. It’s curvaceous forms are dynamic, and allowed for a variety of views and intricate angles seen through the lens. The ground floor poses as an open plan dining area and kitchen where light travels freely. My aim was to capture this at a particular time where it dances, and shoots like a light saber across the walls and surfaces.

