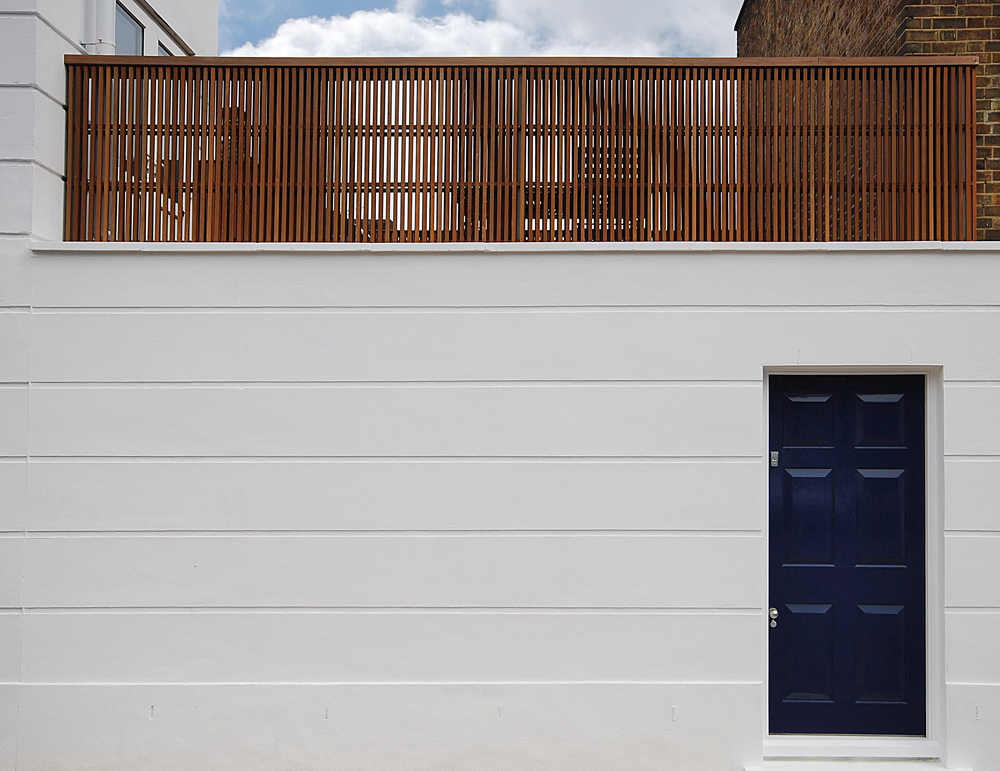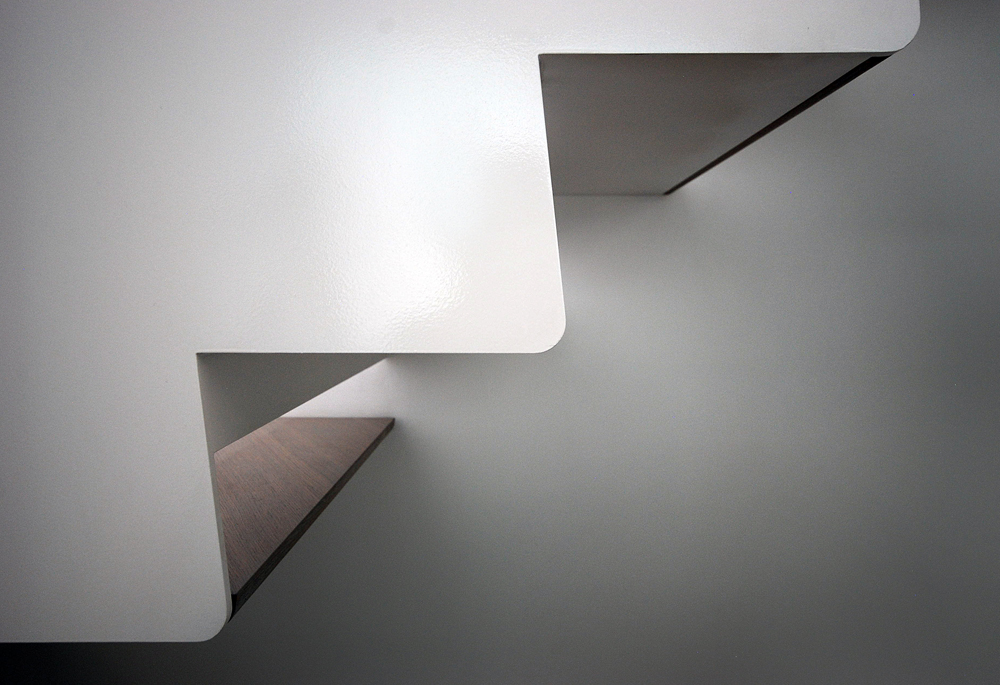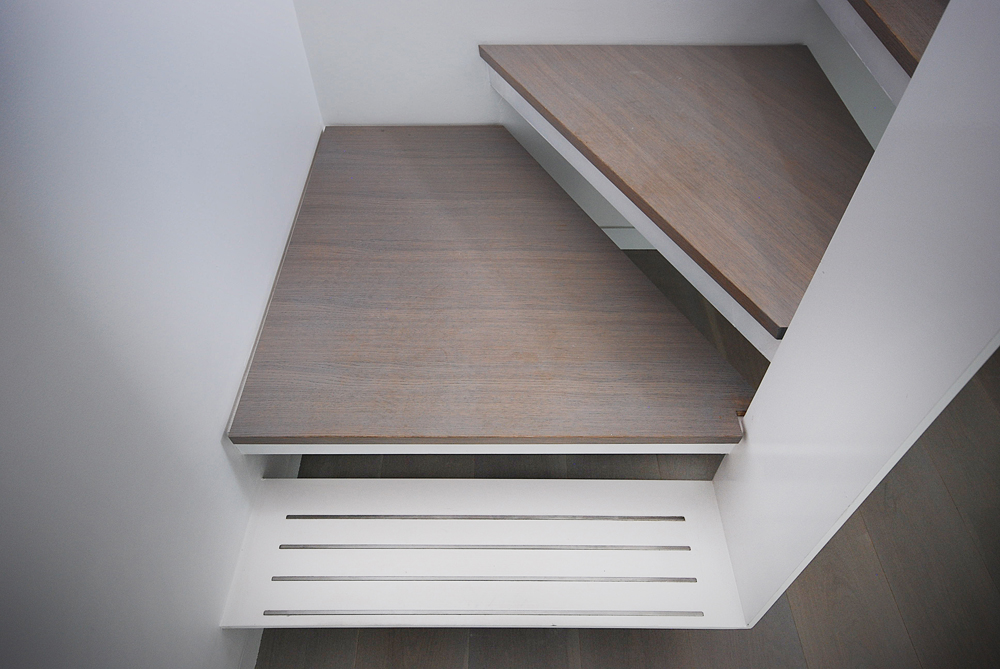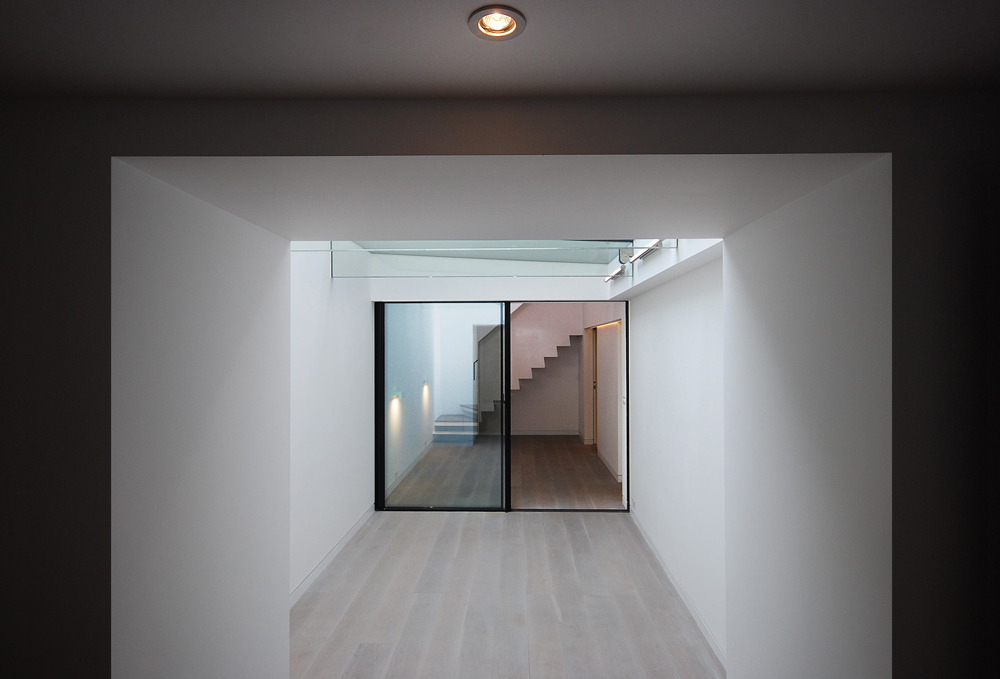Prebend Street
Created for Gutfield Architecture in 2014
We have done
Going solo after some time with Tectus Architecture, Fred Gutfield designed this space in Islington where the existing garage was taken out creating this lower level living space. Glass was used to filter light through the ceiling, and a bespoke iron staircase to connect the upper and lower floors creating strong lines and geometry. This feature in particular was very inspiring to photograph.





